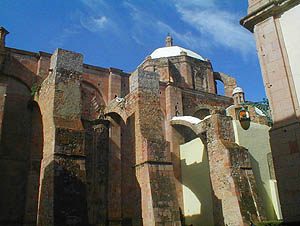The Cathedral of Zacatecas is one of the masterpieces of colonial Mexican Baroque
architecture, displaying the typical mixture of lavish Churrigueresque influence of
northwestern Spain, with the exuberant Native American sculptural traditions. The
cathedral has a massive portal panel with triple pilasters on the west facade,
flanked by 2 tall towers with 2-story collonaded pavilions on top. Ground was
broken in 1612, but the structure was not completed until 1752, and the affluent
silver barons of the town spared no expense to lavishly decorate the new church.
The south portal of the cathedral is located around the corner from the Via Cardo,
where a small subsidiary plaza turns down the hill to the Calle Tacuba. The arched
portal is framed by twisted pilasters, with a sculptural aedicule at the second level,
the central niche contains a statue of San Agustin. The portal panel is topped by
angels and finials flanking a central cross. The dome rises over the crossing, on
a raised clerestory supported by arched buttresses.
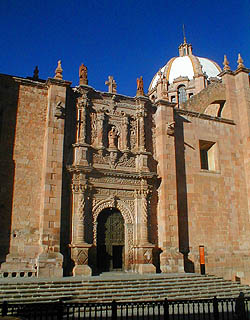
The Palacio de la Rectoria is on the west side of the Jardin Juarez, next to the Meson de Jovito Hotel. The garden is a pleasant and quiet plaza with a fountain, away from the bustle and traffic of the Calle Hidalgo. The garden is framed with pink stone balustrades, planters and steps, and contains a variety of trees and shrubs. The Palacio de la Rectoria is part of the university, a neoclassical palazzo with several interior courtyards. The facade has fine arched windows trimmed in stone, and dual arched entrances that organize the composition around a small stone pediment in the center at the top.
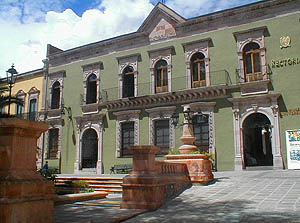
The Jardin de la Madre occupies the block east of the Alameda, it is 1 block
west of the Jardin Juarez, and on the other side of the Meson de Jovito Hotel,
the hotel was modeled after an old neighborhood, and acts as a thoroughfare
between the 2 gardens. The Jardin de la Madre is a rectangular walled garden
with entrances in the center of each side. In the middle of the space there is
a modern bronze statue of a mother with her child on a pedestal.
I stayed in Zacatecas for 3 days because I met the lovely Alicia at the hotel,
and she wanted to show me some of the town. I was able to find a room at the
Hotel del Vasco, right on the corner of the Alameda and the Calle Fernando
Villalpando, and overlooking the Jardin de la Madre from the northwest side.
The hotel dated from the 18th century, and it had an interior courtyard filled
with numerous birds in cages, including a parrot named Pepe, and a Guatemalan
Quetzal bird with long blue and green tailfeathers.
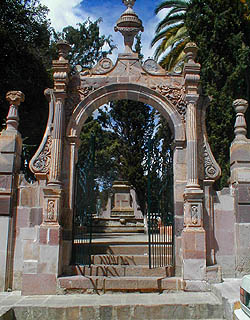
The Plaza de Armas is in the center of the old town, at the northern end of the long trapezoidal Plaza Hidalgo on the north side of the cathedral. The large space is open to the Avenida Hidalgo all along it's west side, where there are a series of stairs leading down into the space. On the east side of the plaza there are some historic houses and the Palacio de Gobierno, originally built in 1727 as a mansion for the silver baron Count Santiago de la Laguna. In the courtyard there is a fine mural depicting the history of the region, that was painted in 1970 by Antonio Rodriguez.
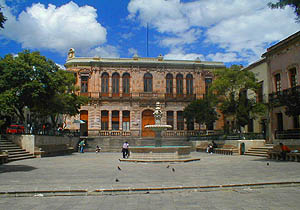
The cathedral stands at the southern end of the Plaza Hidalgo, with it's west
facade fronting on the Avenida Hidalgo. On the north side of the church an urban
archway leads east into the alleys in the oldest part of the town. In this view
the cathedral is on the left and the Plaza Hidalgo is on the right, with the
facades on the Avenida Hidalgo in the middle distance. Sitting on the steps on
the right side and facing into the Plaza Hidalgo, are numerous local farmers
and ranchers with their straw cowboy hats, who have come into town over the
weekend to partake in the life of the city.
Rising above the buildings on the hillside in the background is the Templo de
Santo Domingo, built in 1746-49 by the Jesuits, who abandoned it in 1767, and
left it to the Dominicans. The Mexican Baroque church has an ornate portal with
2 flanking towers on the south facade and a round dome over the crossing.
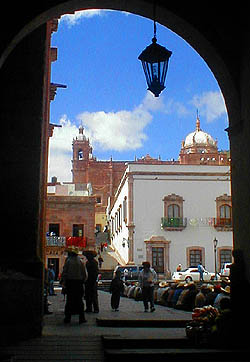
The Meson de Jovito Hotel is located between the Jardin Juarez and the Jardin de la Madre, in a traditional neighborhood that has been converted into a hotel, while retaining the neighborhood feel of the area. The complex includes several narrow alleyways, as well as a number of small and intimate plazas, and it serves as a public thoroughfare between the 2 gardens. All of the buildings are treated in a similar style, with continuous exterior balconies at the second level, and uniform yellow stucco walls with rust red trim throughout.
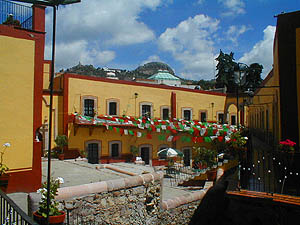
This view is taken looking up an alleyway with stepped ramps and planter boxes, from the Avenida Hidalgo towards the east facade of the Palacio Legislativo on the Calle Dr. Hierro. The simple neoclassical facade has a central pediment that breaks the cornice above the main portal, which is flanked by full round pilasters and topped by an aedicule with a balcony. The facades of most of the older buildings in the city are finished with beige or yellow stucco with deep rust red trim, the bases traditionally receive a waist-high wainscoting of the same deep red trim, such as is often seen in the historic pueblos of Mexico.
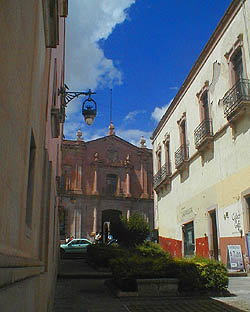
This view is looking west in the Calle Dr. Hierro, on the long east side of the partially restored church of San Agustin, built in the 18th century and converted for a time into a functioning casino. The church is finely constructed of masonry, and has a main portal on the north side and arched flying buttresses along the east side. The interior has carved reliefs depicting the life of St. Augustine.
