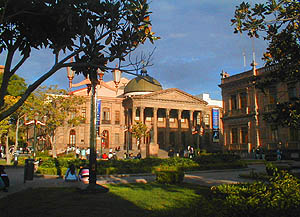The Plaza del Carmen is 2 blocks east of the Plaza de Armas and 1 block west of the Alameda on the eastern edge of the historic district. In the center of the plaza there is a large circular fountain with a bronze pedestal made of 4 dolphins carrying 2 scalloped basins dripping water along their edges. On the block south of the plaza is the Palacio Federal, built in 1849 for the Marti family, the neoclassical 2-story palace has rectangular windows with ornate balustrades, and a balustraded cornice topped by urns. The building now houses the Museo Nacional de la Mascara, the national mask museum.
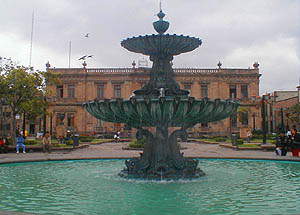
The Cathedral of San Luis Potosi occupies the southern half of the east side of
the Plaza de Armas, with a chamfered protruding portal panel framed by 2 tall
towers with 3-story collonaded pavilions and tile domes and lanterns on top.
The central round-arched portal is framed by sculpture niches and topped by
a low rectangular window with a golden starburst. The portal panel is topped
by a central pavilion with a dome and cross. The statues in the sculptural
niches of the portal panel are carved from white Carrara marble, they depict
the 12 apostles.
Construction of the cathedral was begun in 1670, in the Baroque style but with
the influence of the native craftsmen, the building was completed and sanctified
in 1730, and it was elevated to the status of cathedral in 1854. The northern
tower, the gray one on the left side of the picture was not completed until the
20th century. The building on the left side with the large arch is the Palacio
Municipal just north of the cathedral on the east side of the plaza.
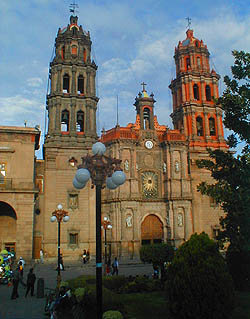
On the east side of the Plaza del Carmen is the Templo del Carmen, a splendid Baroque and Churrigueresque Carmelite church and convent, built in 1749-64 at the behest of Nicolas Fernando Torres of Seville, Spain, who ordained it in his will. The facade has a single central portal with a scalloped arch, flanked by triple pilasters and sculpture niches, and an arched window at the second story. The whole facade is covered by a large pediment that is carved in the form of curtains or draperies, that are being drawn to reveal the structure. The cornice has statues of angels and demons, and there is a single tower with a 2-story pavilion on the south side. The orange building on the right is the Carmelite convent, which now houses the Museo del Virreinato, displaying artwork and objects from San Luis Potosi's colonial period.
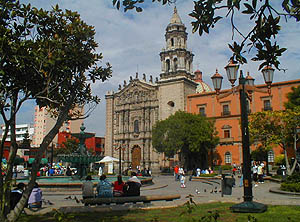
The Carmelite convent of the Templo del Carmen is on the south side of the church, a large complex organized around several courtyards, including a rectory and the sacristy of the father. In every new city I always try to get up on the roofs or towers of one of the churches, because there are often magnificent and interesting views from above, aerial views of the plazas below are particularly useful to me. In San Luis Potosi I was able to get up on the roofs of the Templo del Carmen, and I walked all around the perimeter of the church, getting great views in every direction. Unfortunately the weather did not co-operate on this occasion, and there was very little sun penetrating through the clouds, but at least it wasn't raining anymore. This view is looking from the nave of the church to the southwest, over one of the courtyards of the convent, with the yellow domed sacristy on the right side. In the middle distance is the tall tower of the Templo de San Agustin, and behind this the foothills of the central Mexican plateau.
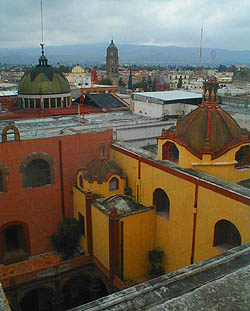
The Plaza de Aranzazu is 3 blocks south and 3 blocks west of the Plaza de Armas on the southwest side of the historic center, on the site of a Franciscan convent dating from the 18th century. In the center of the picture, on the west side of the plaza, there are masonry walls with original arches from the stables of the historic convent. The yellow ochre building on the right side is the Capilla de Aranzazu, a fine Baroque style chapel that is unique for having the sanctuary on the upper floor, it was declared a national landmark in 1936. The former convent today houses the Museo Regional Potosino, which displays a large collection of pre-hispanic artifacts, especially from the Huastec culture. In the center of the picture the dome and tower of the church of San Francisco can be seen above the walls of the stables.
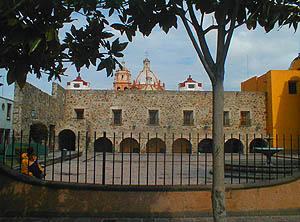
The Augustine order was established in San Luis Potosi in 1599, and in 1615 Fray Diego de Basalenque ordered that a church and convent be built. Construction of the church began in the middle of the 17th century, in the Baroque style but with native influences. The north facade has a portal panel topped by a semi-circular pediment with sculptural niches presided over by the patron saint of the convent, San Atenogenes. On the left side is a small red tower that was part of a chapel dedicated to Nuestra Senora del Transito, the large Baroque tower on the right side has 3 stories of collonaded pavilions and a dome on top. The wrought-iron fence and stone pillars are typical of the traditional craftsmanship of the region, the large semicircular ironwork pediment above the gateway echoes the shape of the church facade beyond.
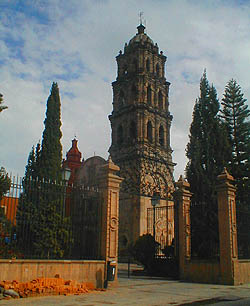
The Teatro de la Paz sits in the southeast corner of the Plaza del Carmen, and across from, or east of the Palacio Federal. Built in 1889-94 by the architect Jose Noriega, the theatre has a full stage and fly-tower and seating for 1450 spectators. There is a 2-story porch with Ionic columns on the west side of the building, and a round copper dome over the main lobby behind it. The interior features mosaics by Fernando Leal and bronze statues by Joaquin Arias. On the right side of the picture, 2 bays of the Palacio Federal are visible behind the foliage, and on the left side a broad passage between the Theatre and the Carmelite convent leads to the Alameda 1 block to the east.
